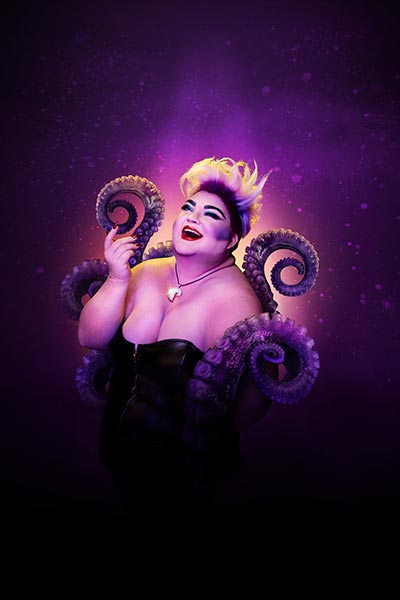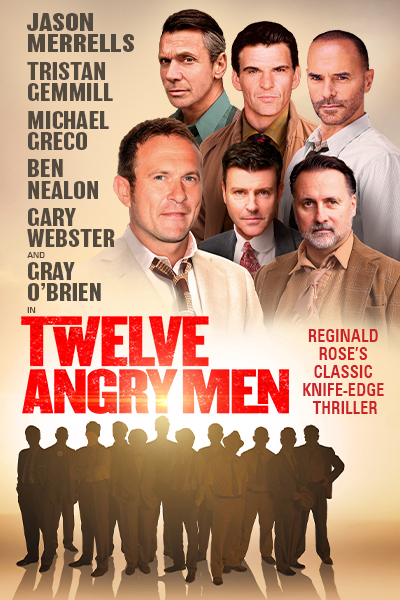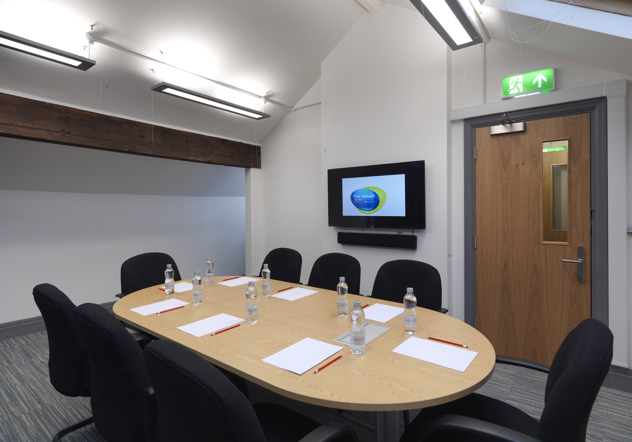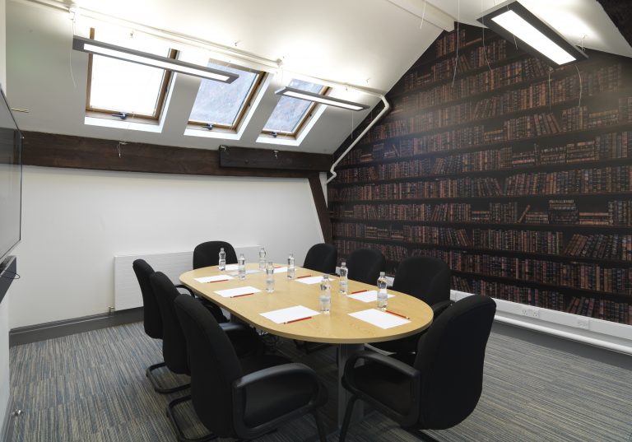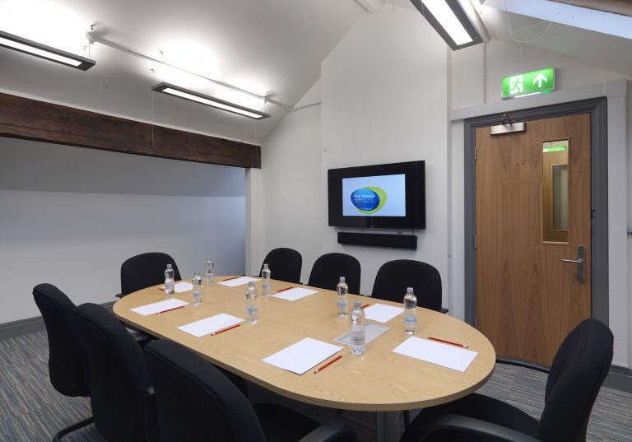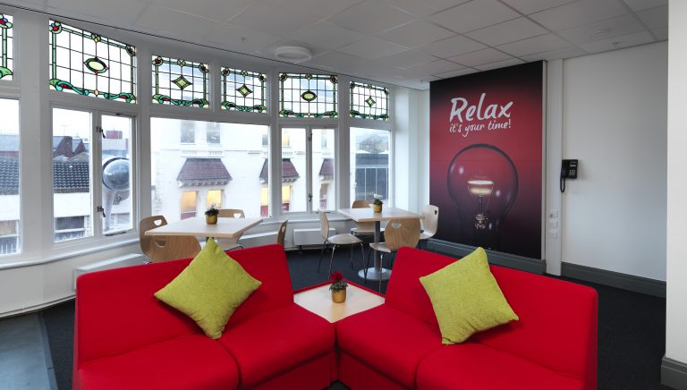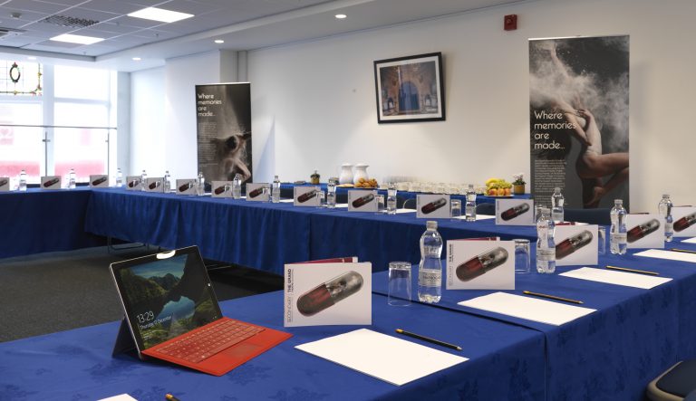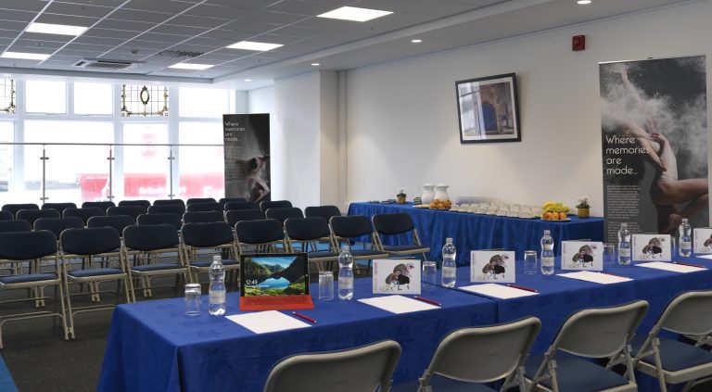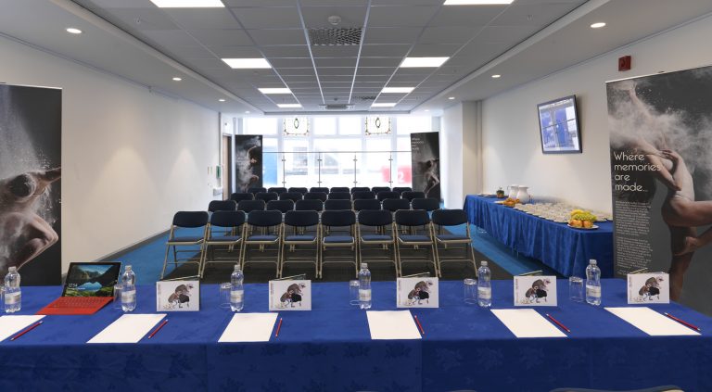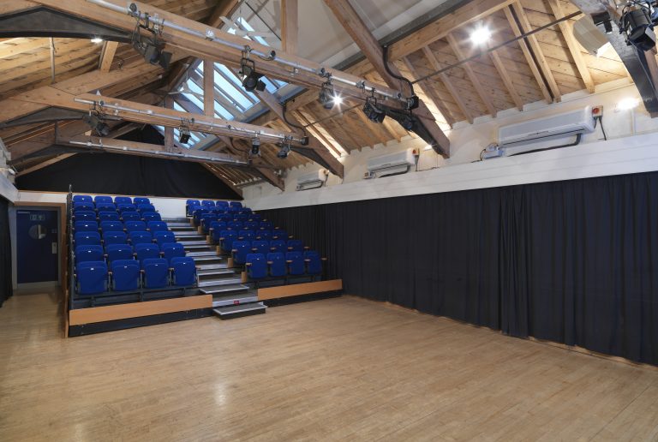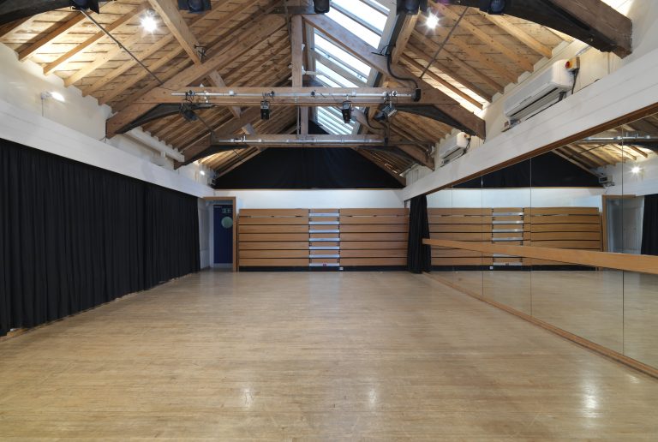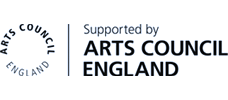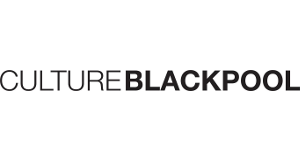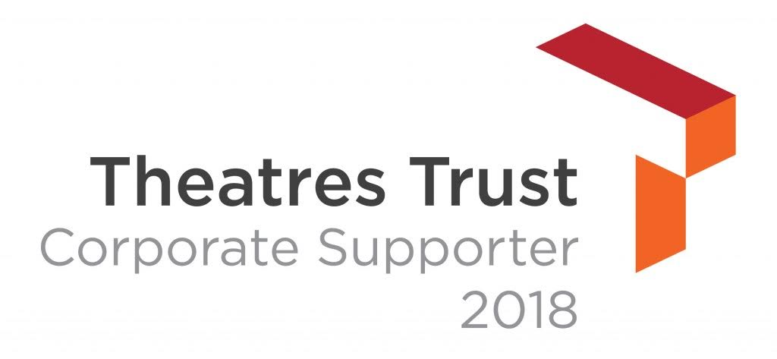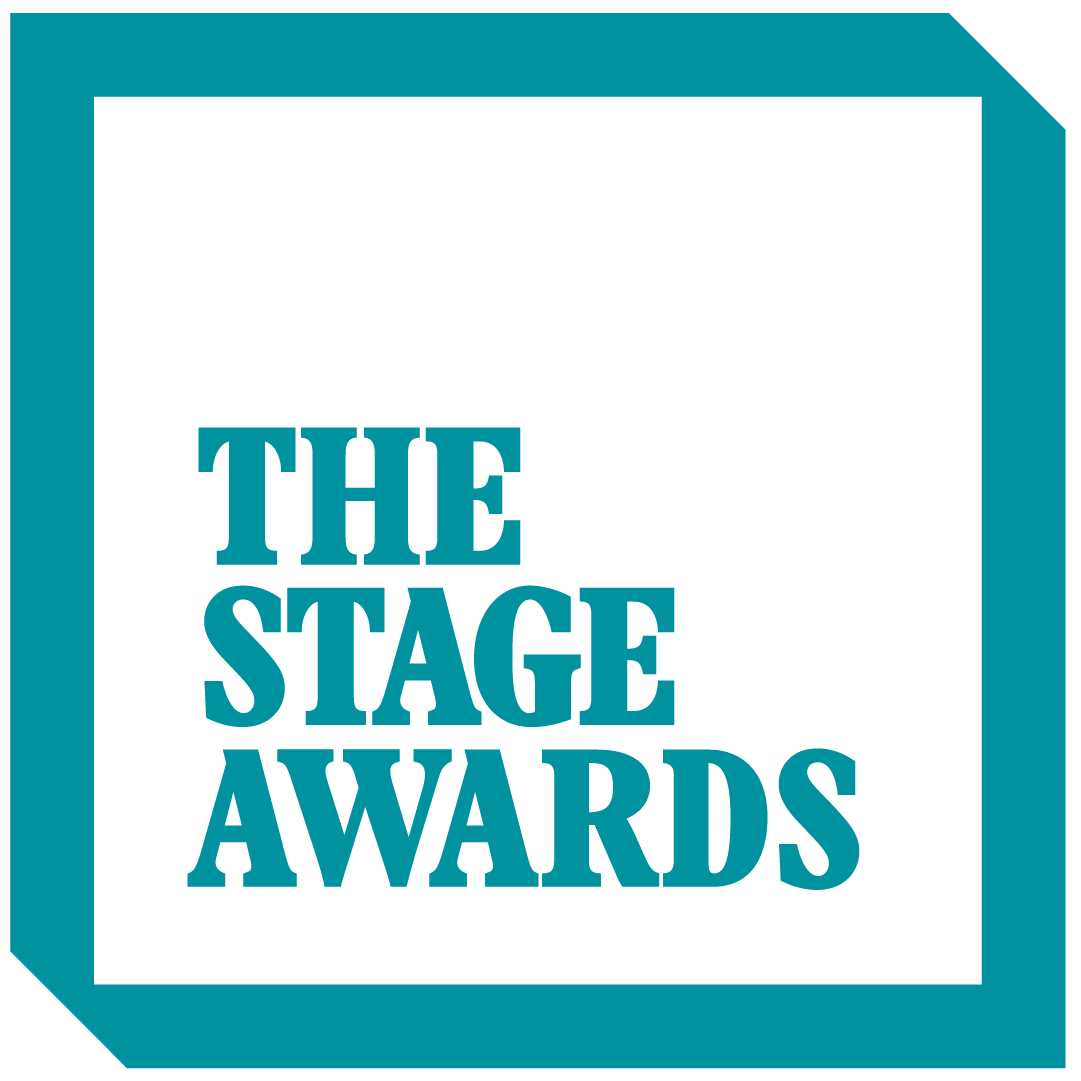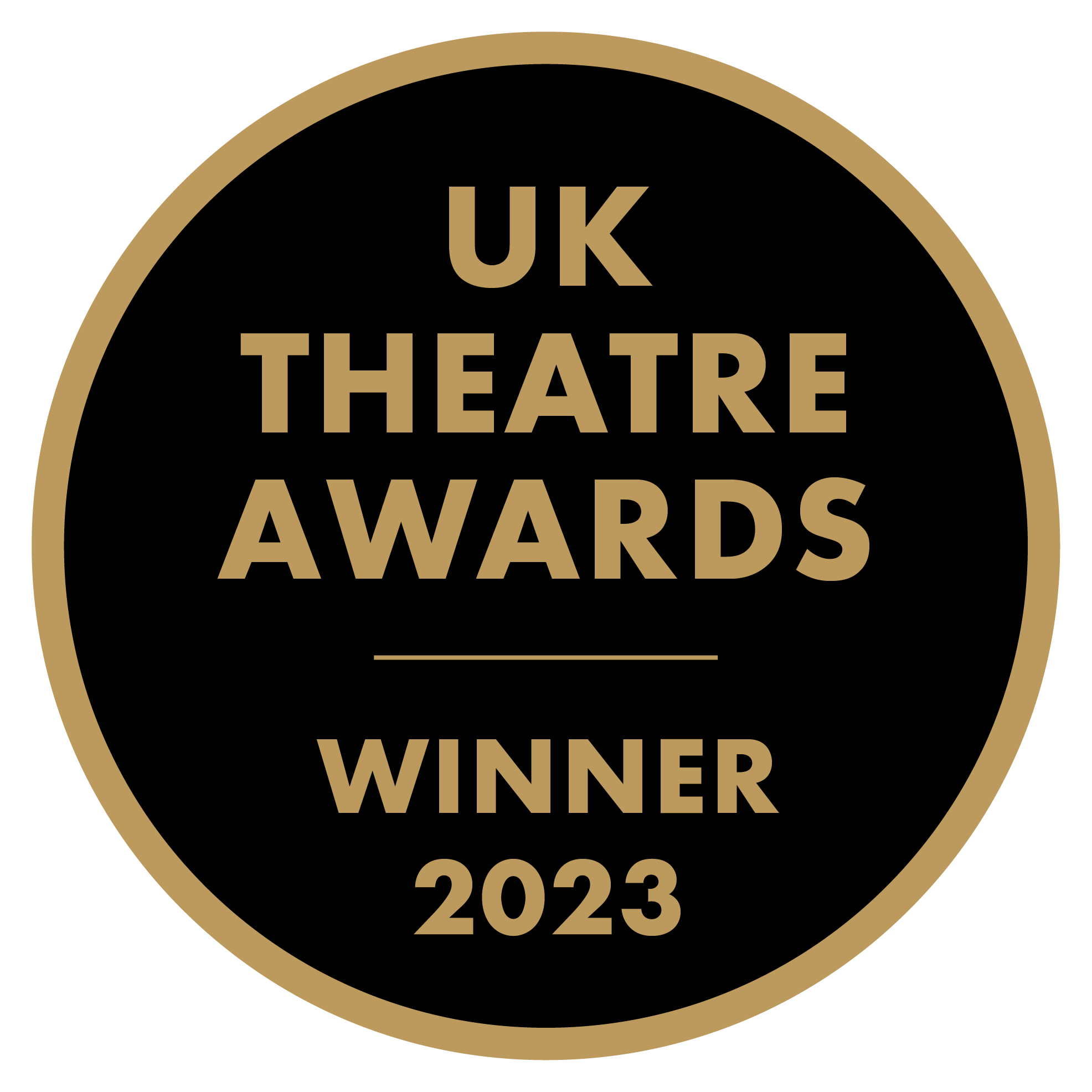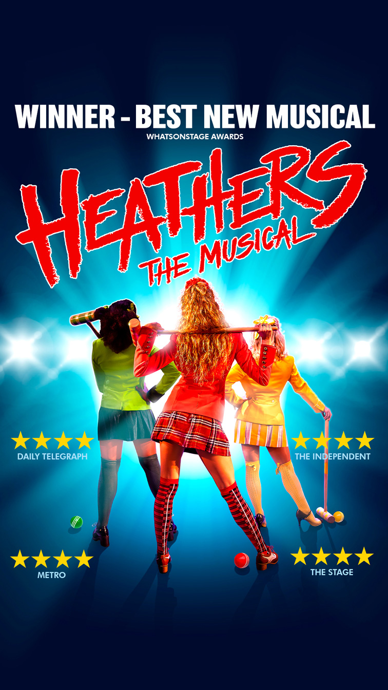
Take a look at: Our Venue | Frank Matcham | Thomas Sergenson | Our Architecture | Our History | Sustainability | Visiting Companies
Blackpool Grand makes the perfect conference venue.
Meetings and events deserve more than off-the-rail standard spaces you find at other venues. When you want to do things differently, you need to go bespoke. ‘GRAND’ bespoke – right in the heart of the town centre.
Philip Welsh, Head of Visitor Economy, Blackpool Council described it as:
…a brilliant setting.
Blackpool Grand as a conference venue offers made-to-measure meeting and event management in a unique venue location, professional staff to provide assistance and a wealth of innovative extras that are sure to help enhance your presentation.
To discuss your needs contact us on 01253 290 111 or email admin@blackpoolgrand.co.uk.
Download our current Venue Hire Conference Booklet
Blackpool Grand spaces include:
Main Theatre: accommodating just over 1000 in theatre seating with opulent surroundings. Perfect for a ‘grand’ presentation or question-and-answer session. Blackpool Grand can even be adapted for a stunning dinner on stage with live performers or a perfect awards venue!
The Studio: situated on the Upper Circle level with lift and stair access. Full theatre lighting and sound rigs, air conditioning, blackout blinds, wooden floor, mirror wall (ideal for dance and ballet), two dressing rooms and toilets with wheelchair access. Additional equipment is available including projector, speakers and tables, etc. Suitable for small-scale theatre productions, rehearsals, dance, presentations, training and meetings.
Studio Dimensions: 6.17m x 13.03m, Natural Light: Yes. Accessibility: Yes – Toilets and Access (Lift). Minimum hire of three hours £100 + VAT. Every hour (or part thereof) beyond this is costed pro rata. Day rate: £250 (+VAT) for which you get the STUDIO (80 seats, majority retractable), its equipment (lighting and sound) and a technician for a maximum of 8 hours.
The Library: situated at the top of the theatre, this unique, oak-beamed room has a furnished boardroom style with a long table and eight chairs. It has a wall-mounted television for small presentations and video-conferencing with connectivity through a panel on the table. There is a small kitchenette with a zip boiler and fridge, so the room is self-contained. Suitable for smaller meetings and interviews (Please note: no wheelchair access).
Library Dimensions: 4.08m x 1.72m, Natural Light: Yes. Accessibility: No. Minimum hire of three hours £75 (+VAT), £25 (+VAT) for each hour thereafter.
The Space: situated on the Dress Circle level with lift and stair access. Fully carpeted with controllable lighting, projection equipment, air conditioning and blackout blinds. It has a kitchen with fridge, dishwasher and zip boiler and toilets with wheelchair access. Suitable for meetings, presentations, training and pre-show hospitality (short staircase link to Dress Circle bar). Three adjacent dressing rooms are available as break-out rooms at an additional cost.
Dimensions: 6.29m x 13.91m, Natural Light: Yes. Accessibility: Yes – Toilets and Access (Lift). Minimum hire of three hours £75 (+VAT), and £25 (+ VAT) for each hour or part thereafter.
All rooms are available on a dry-hire basis (without catering). Tea, coffee and biscuits @ £1.50 plus VAT per person, per serving. Lunch (sandwich selection and fresh fruit)
£7.50 plus VAT per person. We can assist with dinners in the venue or at local restaurants if you prefer. Why not also tie in a show to your event?
Take a Virtual Reality tour around our conference rooms by visiting our new 3D VR of the building.
For more details contact us on 01253 290 111 or email admin@blackpoolgrand.co.uk. If you would like to discover more about Blackpool visit www.visitblackpool.com.
